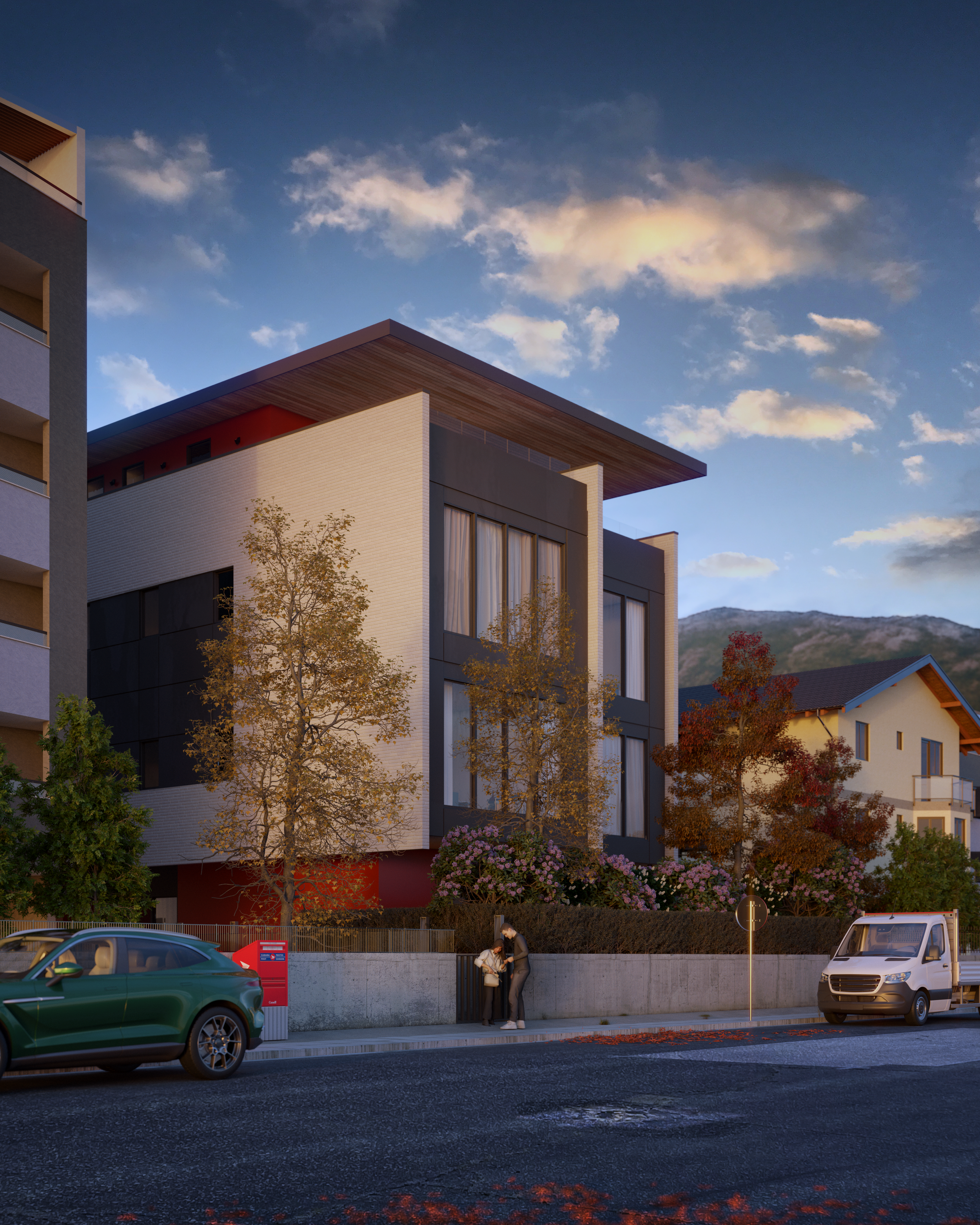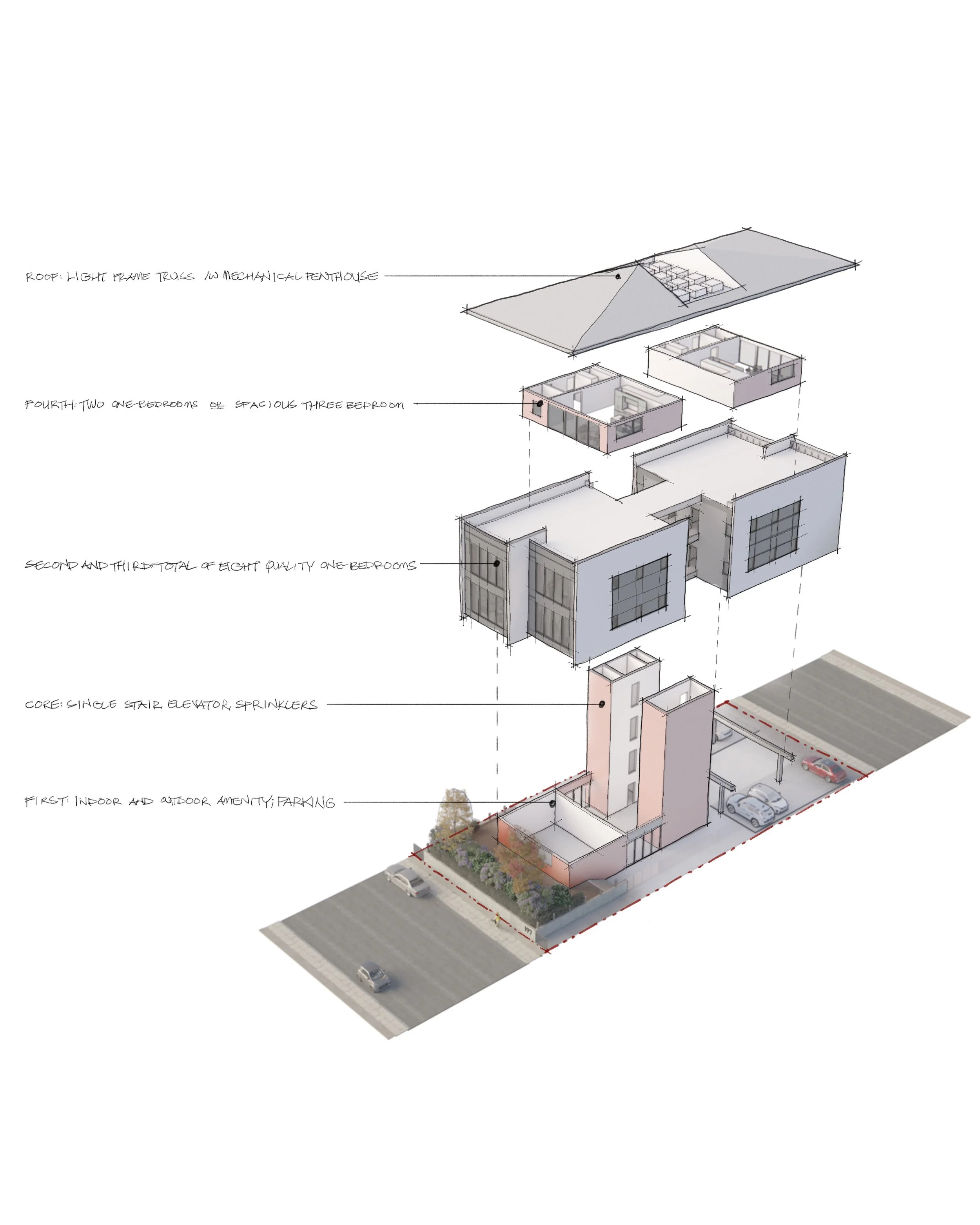Single Stair Mid-Density
In 2024, the BC Building Code was updated with Revision 3, enabling the design and construction of new residential multi-family buildings served by a single exit stair. This update is part of an effort to create more housing in the province, building on the successful implementation of similar codes in some US states and European countries. Having only a single exit stair enables development on sites that would have otherwise been too small to accommodate the minimum number of units required to make a project financially feasible. It also allows for all the apartments to be corner units, providing more access to natural light and ventilation.
In Penticton and other small cities with capable local fire departments, this type of project could replace the current trend of sideways townhouses on deep lots while also increasing density and responding to the city’s call for more one-bedroom units.
Single stair egress buildings require sprinklers throughout, smoke management at stairwells, and ongoing fire system inspections. They are also limited in height to six storeys, 24 occupants per floor, and limited travel distance to the exit.
This prototype design for a rental apartment on a 60' wide by 135' deep lot on Government Street features eight elevated one-bedroom units over the second and third stories, as well as a fourth-floor penthouse that can be configured as a three-bedroom unit or two one-bedroom units. An elevated garden along Government Street continues the urban language of the neighbourhood and reinforces its connection to this specific place.



