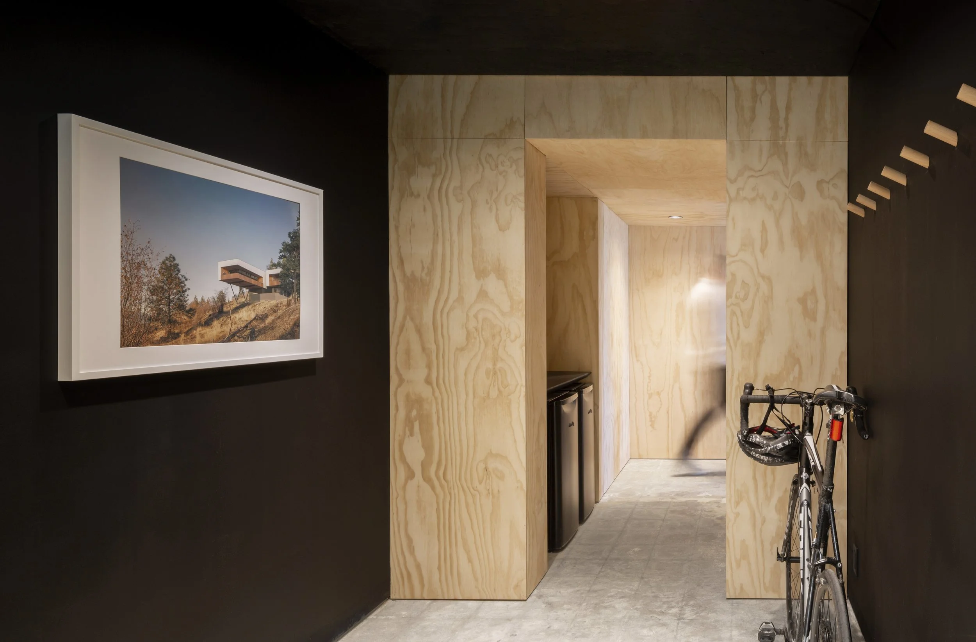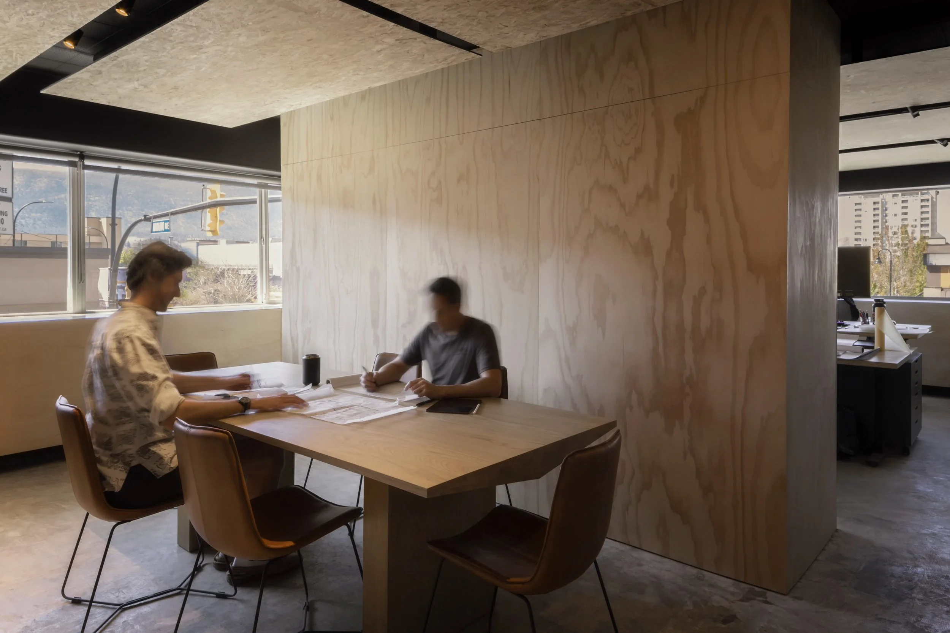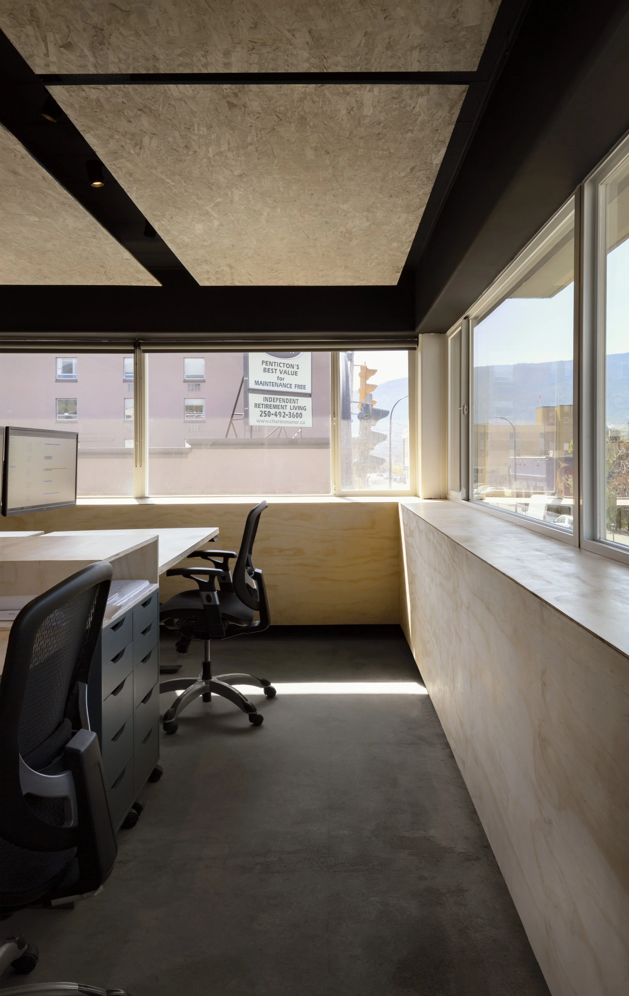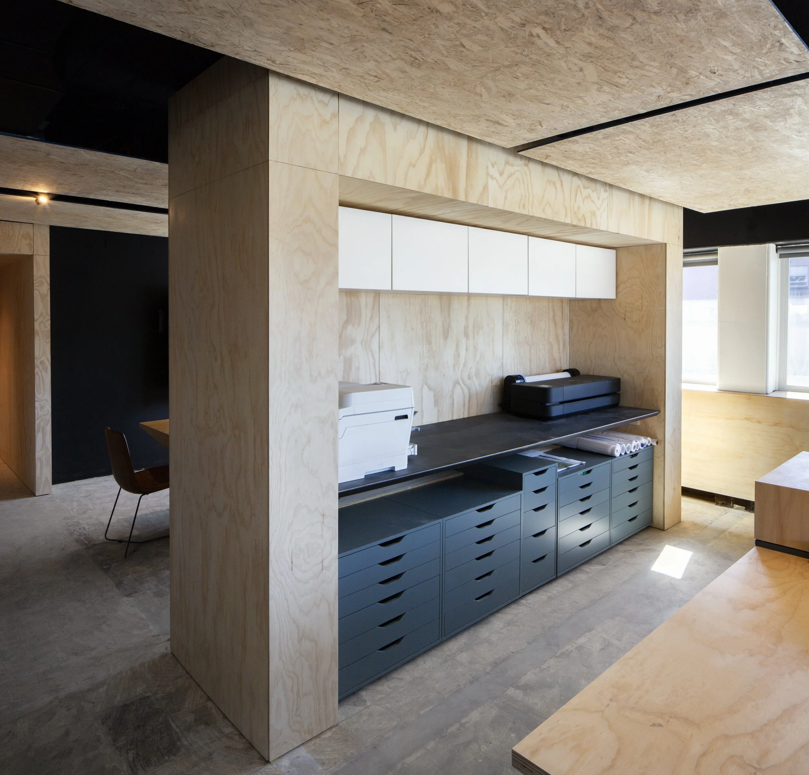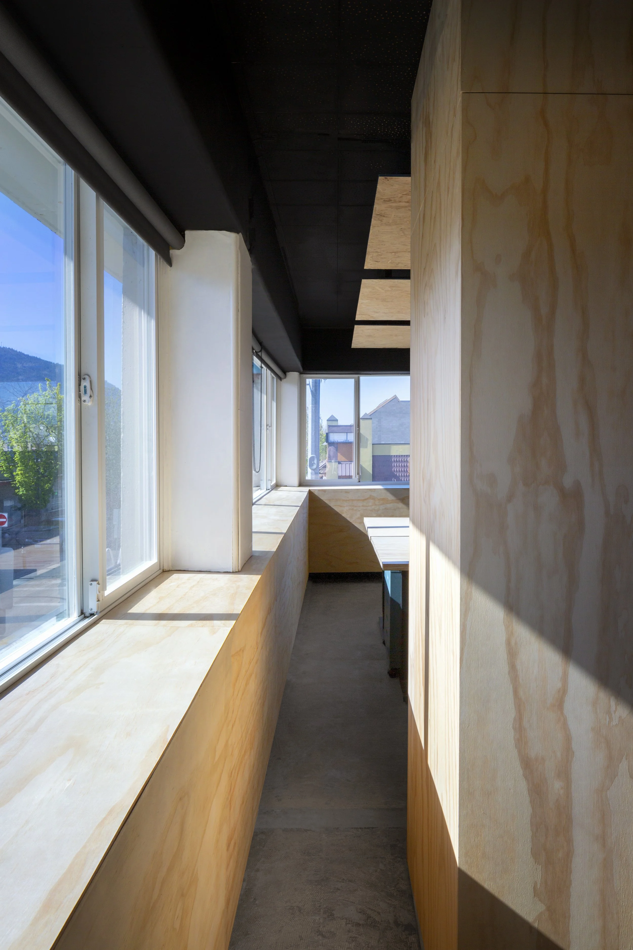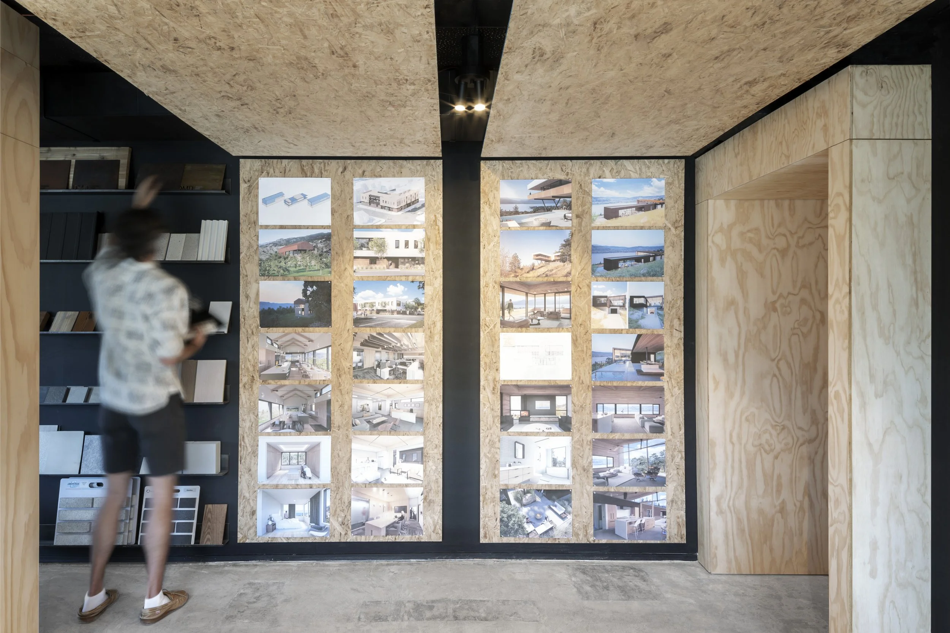sg_office
The sg_office serves as both workshop and workplace—a testing ground for materiality and detail, and a space where clients, consultants, and builders gather around the design process. The interior becomes an architectural essay in miniature, translating the firm’s philosophies into built form.
Previously a benign room of cheap acoustic ceiling panels and low-quality commercial carpet, the space was selected for its abundant windows and central location within Penticton’s downtown. The design hinged on removing everything that wasn’t essential, painting what was left a matte black to fade it into the background, and introducing new elements within the space that became the new focal points.
Stereotomic wood volumes organize the plan into three zones: entry, collaboration, and focused work. These blocks store, divide, and frame, creating shifts of compression and release. Along the darkened perimeter, thin ribbon-like panels hover from the walls, offering surfaces for display while softening acoustics.
The office is less a renovation than a study in attention: a demonstration of how to accept existing conditions and redirect focus. Here, the void of the original room becomes a container, and the newly crafted elements define both the space and the practice within it.
