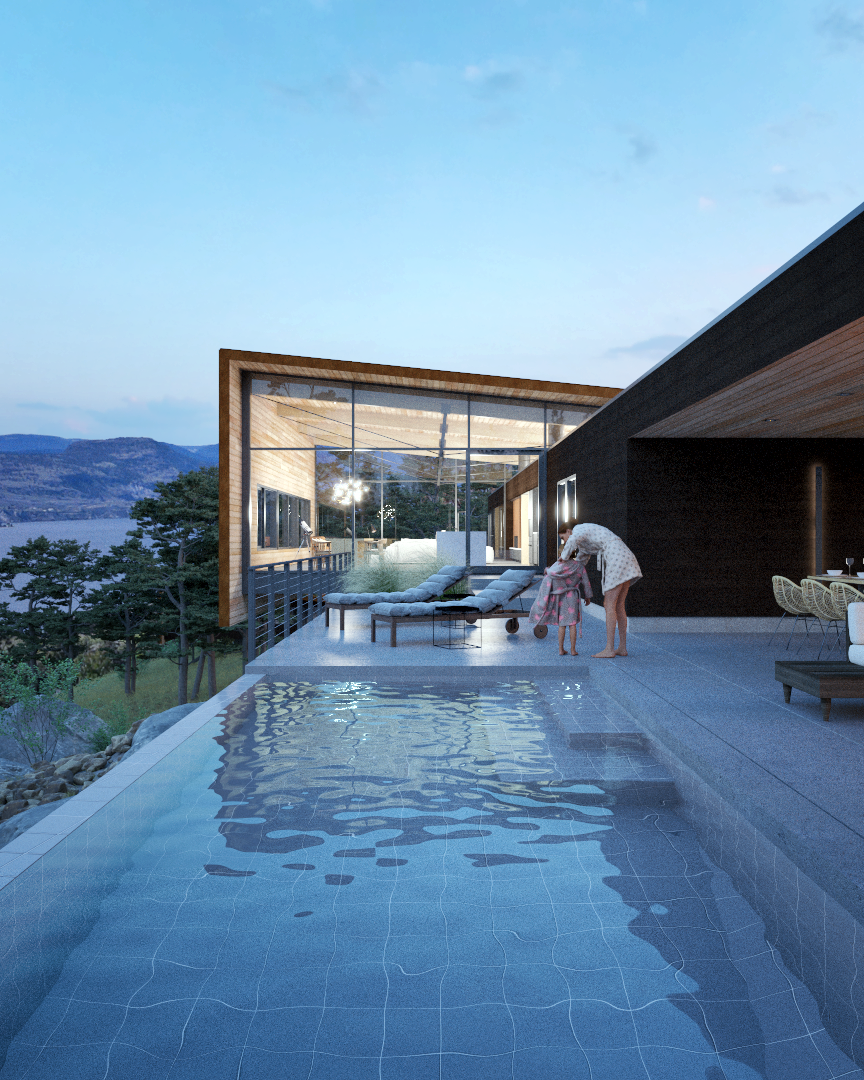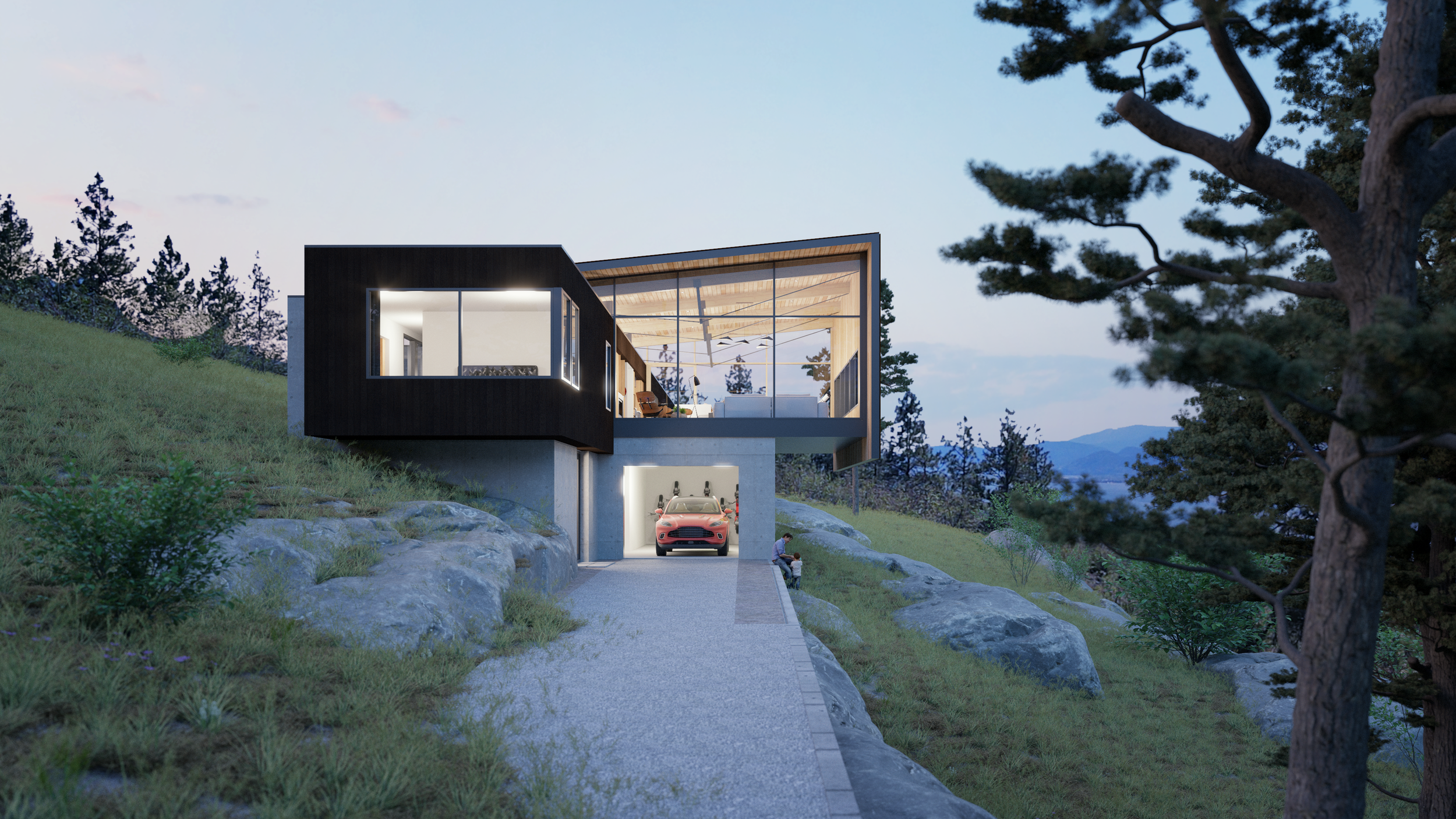House on Rockside Ridge
When our clients first brought us to their steeply sloping site above Naramata, we were immediately struck by its raw character: exposed bedrock, ponderosa pines, scattered boulders, and sweeping views of Okanagan Lake to the west. It was a landscape with its own quiet power, and our challenge was to design a home that could belong here without diminishing it.
To inhabit this chaotic slope, we had to construct our own ground. We established a concrete plinth that acts as a man-made cliff. This heavy base embeds the garage and entry into the hillside, stabilizing the grade to form a calm, level 'table for living'. Sitting firmly on this "constructed plateau", the home creates usable outdoor space where none existed before. The pool deck extends from this solid foundation, mirroring the sky and merging the foreground with the distant valley.
Our clients asked for a house that was calm, modern, minimal, and welcoming. They love the outdoors and wanted their home to open directly to the land. To the south, the living space extends into an intimate terrace with a small pool, sauna, and outdoor kitchen, encouraging a lifestyle shaped by fresh air and views.
Inside, we worked with a palette of white oak, concrete floors, vancouver island marble, and a continuous hemlock ceiling to create a sense of warmth and casual comfort. The house is compact at 2,900 square feet, but highly functional and carefully organized. Its exterior—concrete, stucco, and weathering steel—was chosen for durability and to harmonize with the ridge’s earthy colors.
One of the home’s most striking details is a wide horizontal window across the west façade, framing lake and mountain vistas while limiting heat gain through an automated blind. In all, the house balances restraint and sculptural expression: a quiet bar of bedrooms and service spaces, paired with a bold folded plane that defines the living room and connects the home to the drama of its setting.
For us, House on Rockside Ridge is about listening closely to the land and allowing architecture to settle lightly into it. The result is a primary residence that feels at once private and open, sculptural and grounded—rooted in the ridge, yet reaching out toward the sky.





