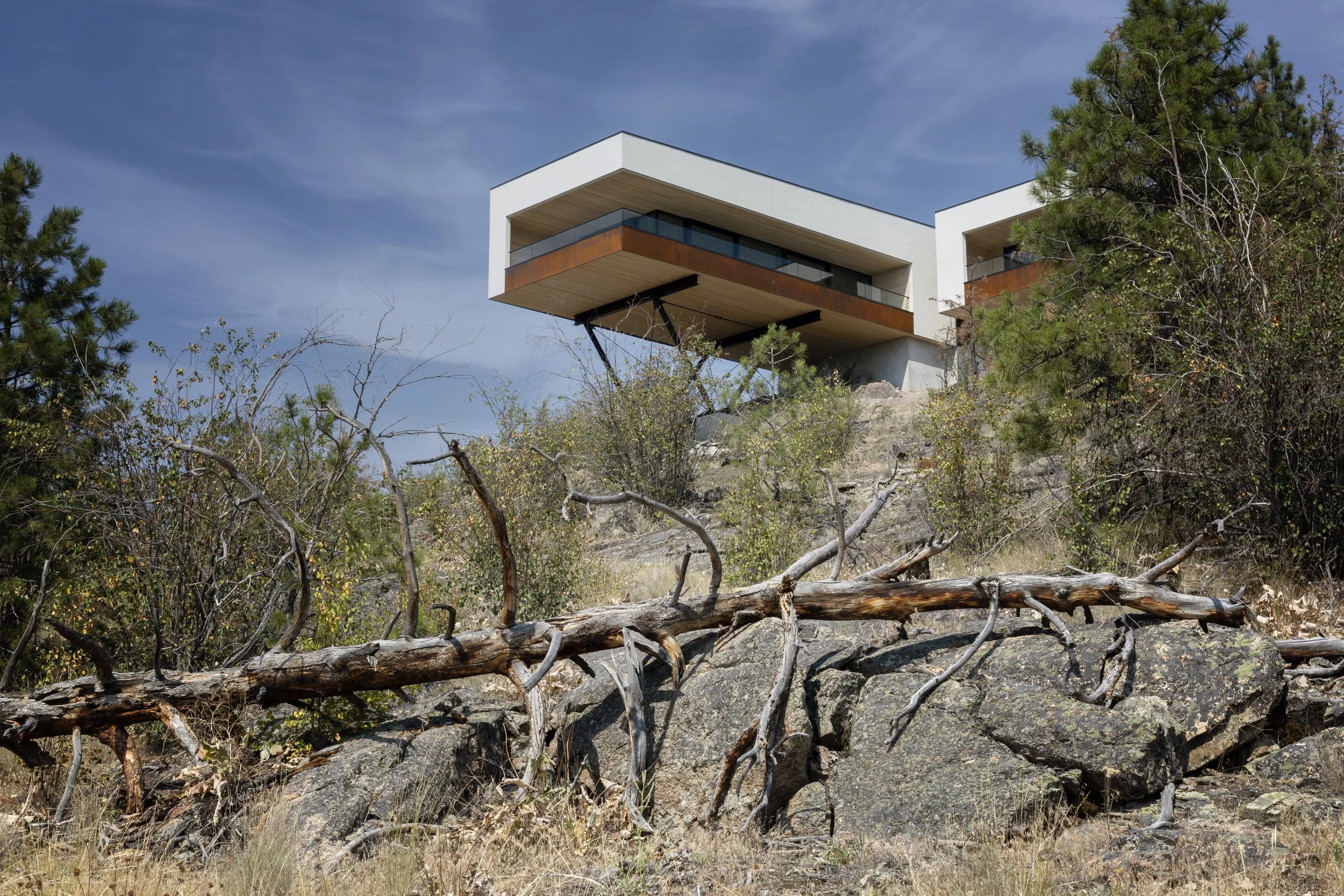House beside a Kinglet Perch
Touching the Earth Lightly Conventional construction would have required blasting this rugged site flat, destroying the ancient rock formations and Ponderosa pines that make it special. We chose a gentler path. Conceived as an inhabited bridge, the home hovers above the landscape, anchored to a singular rock point by a steel V-strut system. This approach preserves the terrain below, allowing the house to project dramatically over the slope while leaving the natural ground completely undisturbed.
Architectural Discourse: Kinglet Perch
The Ethics of Suspension & The Defensive Typology
01. Site Strategy: A Critique of Tabula Rasa
In the context of the Okanagan’s hillside development, the prevailing methodology is one of domination: the tabula rasa approach, where the site is blasted, levelled, and erased to accommodate a generic foundation. Kinglet Perch is positioned as a tectonic counter-argument to this erasure.
The project adopts an Ethic of Non-Intervention. Recognizing the site’s precipitous grade and the ecological value of the mylonitic gneiss bedrock, the design refuses to excavate. Instead, it creates a new datum: an artificial horizon line suspended above the topography. This is not merely a construction technique; it is a philosophical stance that prioritizes the continuity of the landscape over the convenience of the builder. The architecture acknowledges that the land predates the occupant and must survive them.
02. Tectonic Expression: The Inhabited Bridge
Structurally, the residence rejects the heavy, earthen vernacular of the "basement" in favour of the Bridge Typology.
The V-strut system is the project’s primary tectonic gesture. It articulates the transfer of weight with absolute clarity, gathering the mass of the home and channelling it into discrete pin-connections anchored in the rock. This creates a visual tension between the heaviness of the volume and the lightness of its support. By decoupling the floor plate from the ground plane, the building achieves a condition of "hovering," allowing the native fescues and geological drainage patterns to pass uninterrupted beneath the thermal envelope.
03. The Phenomenology of Sequence: Denial and Reward
The arrival sequence is choreographed as a study in ‘compression‘ and ‘release’. The street elevation confronts the public realm with a "Blind Facade"—a protective shield of opaque stucco that denies any visual access to the interior. This is a deliberate architectural withholding.
The plan utilizes a courtyard typology to act as a "spatial lung" between the public street and the private view. The entry sequence forces the body through a constricted, darker threshold (Compression) before releasing it into the light of the living volume. The view of the lake is not given away cheaply; it is earned. This sequencing transforms the act of entering the home into a ritual of shedding the external world, moving from the noise of the street to the silence of the observation deck.
04. Material Osmosis: Dissolving the Envelope
The boundary between "Interior" and "Exterior" is treated not as a wall, but as a permeable gradient.
We employed a strategy of material continuity to erode the glass line. By running the pale wood plank ceilings continuously from the deep interior through to the exterior soffits, the glazing itself is visually suppressed. The eye reads a single, uninterrupted plane hovering over the landscape. This is a haptic strategy: the "warmth" of the domestic sphere is projected outwards, while the "wildness" of the site is invited in. The architecture acts as a quiet frame, utilizing neutral, polished concrete and crisp millwork to defer to the dynamic topography outside.
05. The WUI as Typological Generator
Kinglet Perch proposes a new vernacular for the Wildland-Urban Interface (WUI). Rather than viewing wildfire resistance as a purely technical code requirement, the design internalizes it as a formal driver.
The building adopts a "Carapace" Strategy. The assembly is stratified according to risk:
The Anchor (Concrete): The base of the building is constructed from heavy, non-combustible concrete. This robust plinth acts as a fire-break against the volatile forest floor, protecting the structure from creeping ground fires and mechanical damage.
The Shell (Stucco & Steel): Above this datum, the upper volumes are wrapped in a hardened shell of white stucco and weathering steel accents. This armour protects the lighter, organic interior against ember showers and radiant heat.
By grounding the building in concrete while suspending the living space in steel, the design achieves a duality of permanence and lightness—resilient against the climate, yet gentle on the land.
06. Conclusion
Kinglet Perch operates at the intersection of Tectonic Rigour and Ecological Empathy. It demonstrates that conceptual clarity can result in a building that is lighter, not heavier, on the land. It stands as a prototype for a new regionalism—one that builds with the geology, rather than against it.
The Warm Heart While the exterior is armored, the interior is a warm, hemlock-lined embrace. The entry experience is a "slow reveal," guiding you past a wind-sheltered courtyard that acts as an outdoor living room. Inside, the hemlock ceiling runs seamlessly through the glass, dissolving the boundary between you and the tree canopy. It transforms the architecture into a viewing instrument, suspending you over the lake in a space that feels both expansive and safe.
Fire Resilience: The Defensive Shell Situated in a wildfire-prone area, the home is designed as a protective sanctuary. We wrapped the exterior in a "defensive shell" of non-combustible white stucco and weathering steel—materials chosen as much for their beauty as for their resilience and zero-maintenance profile.




