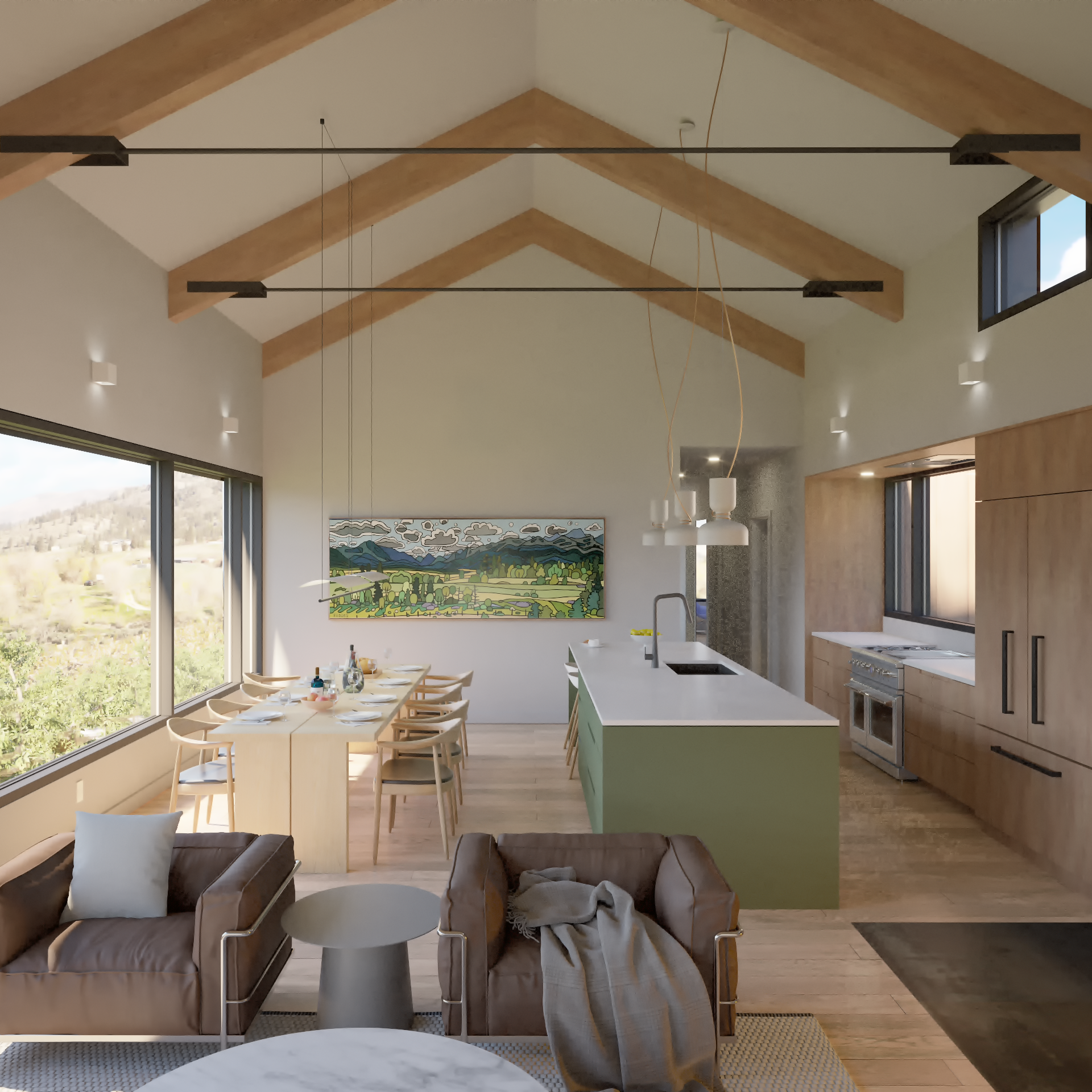House in a Cherry Orchard
Set on a two-acre cherry orchard above Okanagan Lake, this 2,800-square-foot home was designed for a couple retiring to the valley. Preserving the working orchard was essential: one of the clients had grown up on a farm, and both wanted their house to feel inseparable from the land, even though their careers had been in other fields.
Rather than aligning with the rows of cherry trees, the house pivots slightly to follow the long view north up the lake, catching the sweep of rocky bluffs on either shore. That subtle shift orients the interiors to the water while also defining outdoor thresholds where house and orchard meet.
The home is organized across two levels: guest rooms, entry, and garage below; living areas and primary suite above. This arrangement lets the lower floor sit within the orchard canopy while the upper floor floats just above it, offering contrasting experiences of enclosure and openness.
Clad in weathering materials that echo the valley’s barns and sheds, the house feels rooted in its place. Corrugated steel sheaths the upper volume, while wood siding wraps the base. Both surfaces are designed to patina naturally, changing in step with the orchard through the seasons.
Those cycles shape daily life. In spring, blossoms frame the windows. In summer, the lower level is shaded by dense foliage, while the upper level looks over a raised horizon of green. In winter, bare branches reveal views through to the lake. The house doesn’t stand apart from these transformations — it is embedded in them.
Energy efficiency was also key: thick walls, insulated roof panels, solar panels, and exterior blinds help regulate comfort. Inside, a vaulted living space with exposed wood trusses anchors the plan, while an east-facing kitchen catches morning light and a broad south deck shades interiors in summer.
For the owners, the house is both retreat and connection. Guests inhabit the cool, shaded lower level, while daily life unfolds above, oriented to the orchard and the lake beyond. The result is a dwelling that feels inseparable from its site — a house rooted in memory, agriculture, and the quiet cycles of a working orchard.







