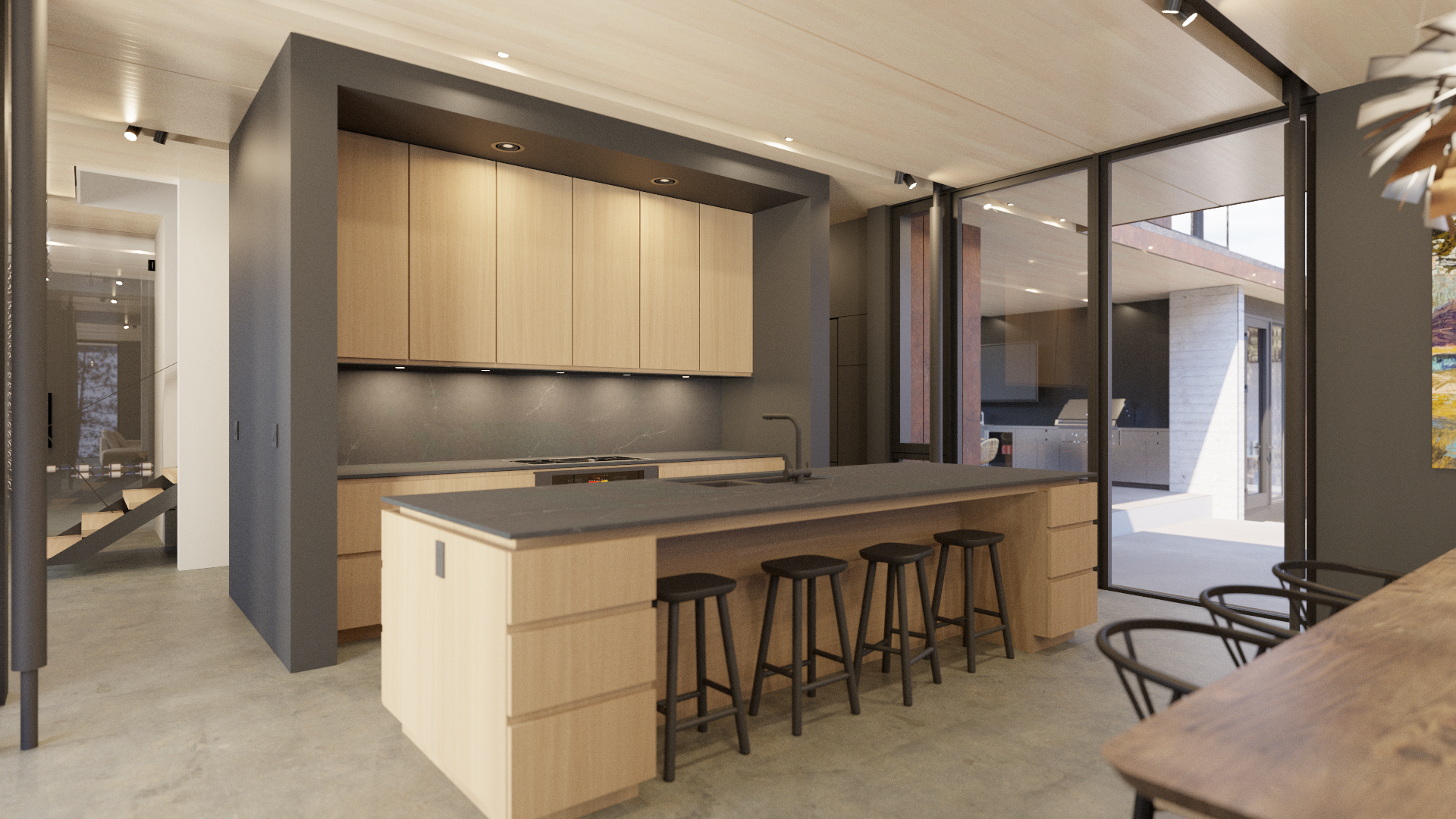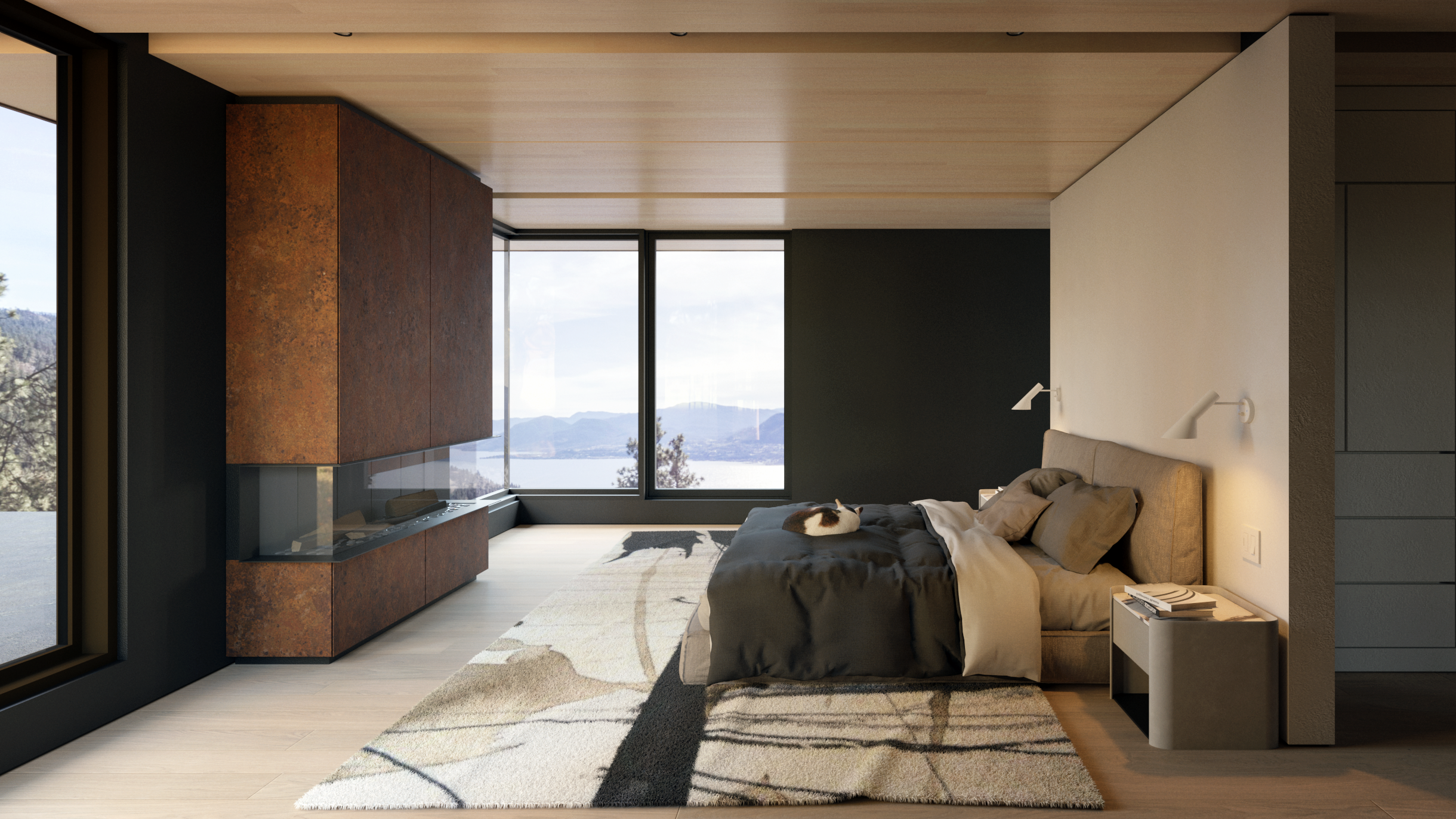Havren House
On a rocky slope above Okanagan Lake, where ponderosa pines open into a sun-bleached clearing, Havren House settles into the hillside with quiet confidence. The cruciform residence is both lookout and refuge—anchored in stone yet reaching outward with a single arm that cantilevers above the valley.
The home’s plan is deceptively simple: four rectilinear volumes radiating in a subtle cross. This geometry organizes the site into outdoor rooms—some tucked against the uphill rock, others unfolding toward the lake. One volume lifts clear of the ground, projecting the living space into open air. With glass on three sides and the valley stretching beyond, the cantilevered room becomes less an object than an atmosphere—an observatory above the slope.
The structure celebrates its making. Cross-laminated timber roofs define each wing, their dimensional logic expressed in the exposed wood surfaces that warm every room. Large overhangs temper the Okanagan sun, while steel and board-formed concrete age naturally, collecting the same patina as the blasted rock underfoot. The palette is unvarnished, built to weather into its setting rather than resist it.
Resilience is threaded through the design. In a region defined by seasonal wildfires, landscaping is kept minimal and the materials fire-hardy. The forest clearing itself becomes part of the strategy: the house does not impose on its site but works with its spareness, allowing natural light to act as the primary finish.
The result is a dwelling that feels both grounded and expansive. From the uphill patio, one is aware of the protective forest edge; from the cantilever, the vastness of the valley dominates. Inside, wood, concrete, and steel record the changing daylight with as much drama as any applied color.
Havren House is not a house of grand gestures but of calibrated moves—each responding to slope, sun, and material. In the end, it belongs as much to the hillside and its clearing as to the people who inhabit it.
Architectural Discourse: Havren House
A Study in Mass Timber & Wildfire Resilience on the Okanagan Slopes
01. The Architectural Thesis: "Refuge and Prospect"
The Havren House is not merely a home; it is a calibrated instrument for living in a semi-arid, fire-prone landscape. Situated on a rocky slope above Okanagan Lake, Havren House prioritizes fire resistance and thermal autonomy over standard residential typologies. The design is organized around a Cruciform Plan, a configuration chosen for climatic rigour rather than symbolism. By distributing the program into four rectilinear volumes radiating from a central axis, the building achieves two performance goals:
Cross-Ventilation: The thinness of the wings allows for passive cooling, drawing the lake breeze through the structure to flush heat during the intense Okanagan summers.
Topographic Integration: Rather than flattening the site with a massive retaining wall, the four volumes step and slide with the natural contours. One wing digs into the rock (the Refuge) while the opposing wing cantilevers out towards the valley (the Prospect), creating a dynamic tension between being "grounded" and "floating."
02. Structural Innovation: The CLT Exoskeleton
Inverting standard framing logic where structure is concealed, Havren House utilizes the structure as the finish.
Cross-Laminated Timber (CLT) as a Thermal & Aesthetic Driver The roof assembly is constructed from exposed Cross-Laminated Timber (CLT) panels. This choice defines the project’s constructability profile:
Carbon Sequestration: By utilizing mass timber, the home acts as a carbon bank, locking away tons of CO2 within the structure itself.
Thermal Mass: Unlike standard drywall ceilings, the solid timber mass helps regulate interior temperature swings, absorbing excess heat during the day and releasing it slowly at night.
The "Honest" Ceiling: The exposed dimensional lumber of the CLT panels provides a warmth and rhythm that humanizes the space. It eliminates the need for dropped ceilings, creating a raw, honest aesthetic that echoes the vertical rhythm of the surrounding Ponderosa pines.
03. Materiality: "The Unvarnished Palette"
The material selection follows a philosophy of "Material Stoicism"—prioritizing materials that require no maintenance or chemical treatments to survive the semi-arid climate.
Board-Formed Concrete The base of the home is anchored in board-formed concrete. This serves a dual purpose:
Visual Continuity: The texture of the concrete, imprinted with the grain of rough-sawn lumber, visually bridges the gap between the organic bedrock and the precise steel geometry of the home.
The Non-Combustible Plinth: Functionally, this concrete base lifts the vulnerable portions of the house out of the "splash zone" of snow and rain, while providing a fire-proof barrier against ground fires.
Weathering Steel (Cor-Ten) The exterior cladding utilizes weathering steel. In the dry climate, the steel oxidizes to form a stable protective layer (patina) that resists further corrosion. This eliminates the maintenance cycles and fire risks associated with traditional cedar siding or stucco.
04. FireSmart Design Strategy
Building in the Wildland-Urban Interface (WUI) requires a shift from "scenic" design to "defensive" design. Havren House is a case study in Passive Wildfire Resistance.
Zone 1 Defense: The immediate perimeter of the home is kept free of combustible fuels. The "forest floor" is managed to create a defensible space without resorting to a sterile lawn.
The Soffit Problem: To mitigate the risk of ember intrusion—a primary failure point in traditional eaves—the design utilizes airtight, non-combustible soffit details..
Glazing Strategy: The "glass on three sides" of the cantilevered living room utilizes tempered, multi-pane glazing units that resist thermal shock, preventing windows from blowing out in the event of extreme radiant heat from a passing fire front.
05. Environmental Performance: Light as a Material
The home is oriented to maximize Passive Solar Gain. The large overhangs of the CLT roof are calculated to block the high-angle summer sun (preventing overheating) while allowing the low-angle winter sun to penetrate deep into the living spaces, warming the concrete floors.
The Cantilever: The living volume that projects into the air is not just a structural feat; it is an atmospheric device. By detaching from the ground, it places the occupant directly into the tree canopy. This disconnect heightens the sense of observation—turning the living room into a "camera" that records the shifting weather patterns of the valley.
06. Conclusion: A Critical Regionalist Approach
Havren House represents a specific Critical Regionalist response to the Okanagan. It utilizes global technologies (CLT, tempered glazing) to address hyper-local constraints (wildfire, topography). It demonstrates that value in this region is defined by durability and site-specificity rather than material excess.





