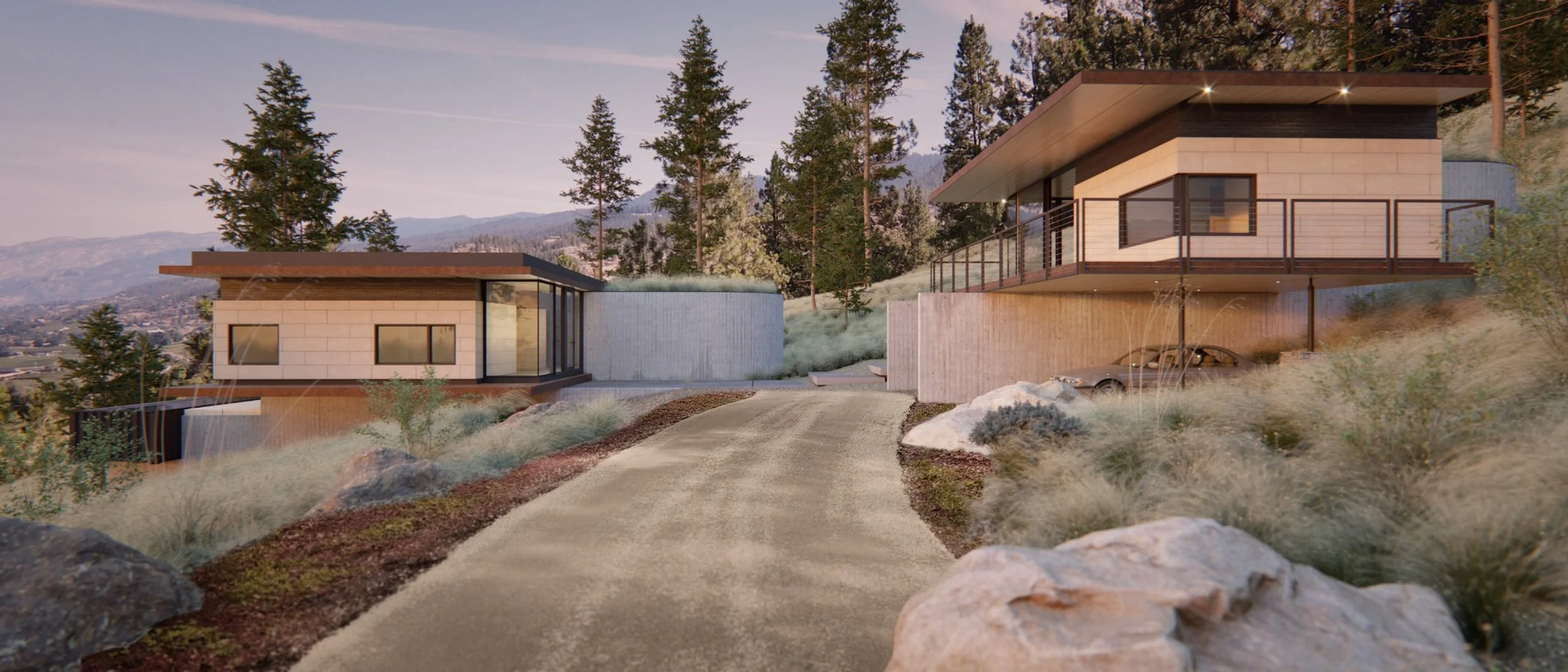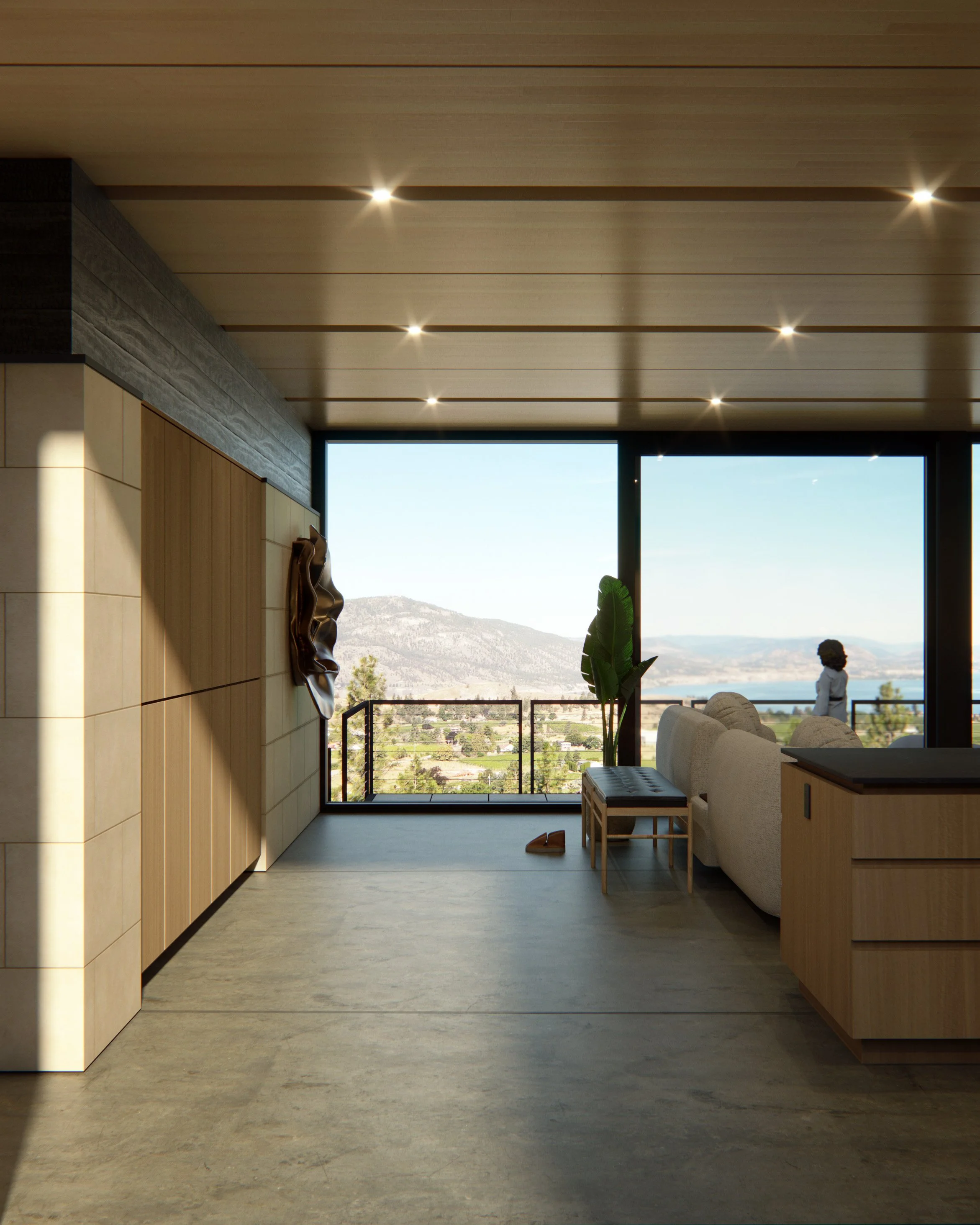House in a Pine Forest
Set against a backdrop of ponderosa pines and rolling grassland in British Columbia’s South Okanagan, the Foresthill Prototype is a home designed to tread lightly. Instead of cutting into the steep hillside, the 1,900-square-foot residence hovers above it, supported by a rhythm of slender concrete fins. The effect is practical—the elevated structure reduces excavation, creates a buffer against grass fires, and even allows a shipping-container pool to nestle flush with the outdoor terrace—but it’s also poetic, giving the house the feeling of floating in its clearing.
Just uphill, a compact accessory dwelling crowns the garage. With its own bedroom, bath, and sweeping views across the valley, the suite offers family or friends a retreat-within-a-retreat. The addition makes the overall footprint more adaptable, able to flex between private living and hosting without excess square footage.
Inside, the house feels both open and anchored. Walls of glass frame the immediacy of sagebrush and pine while drawing the eye to Munson Mountain and Okanagan Lake in the distance. Overhead, an exposed cross-laminated timber roof structure defines the interiors, bringing natural warmth while extending outward to shade the glassy facade from the sun. The CLT—renewable, fire-resilient, and unapologetically honest in its expression—grounds the home in the region’s tradition of wood construction while rethinking it for a contemporary context.
The Foresthill Prototype is a house that studies how to inhabit a delicate landscape with restraint. Rather than dominate its setting, it calibrates a series of relationships—between structure and ground, light and shade, solitude and connection—to create a home that feels inseparable from its clearing in the trees.





