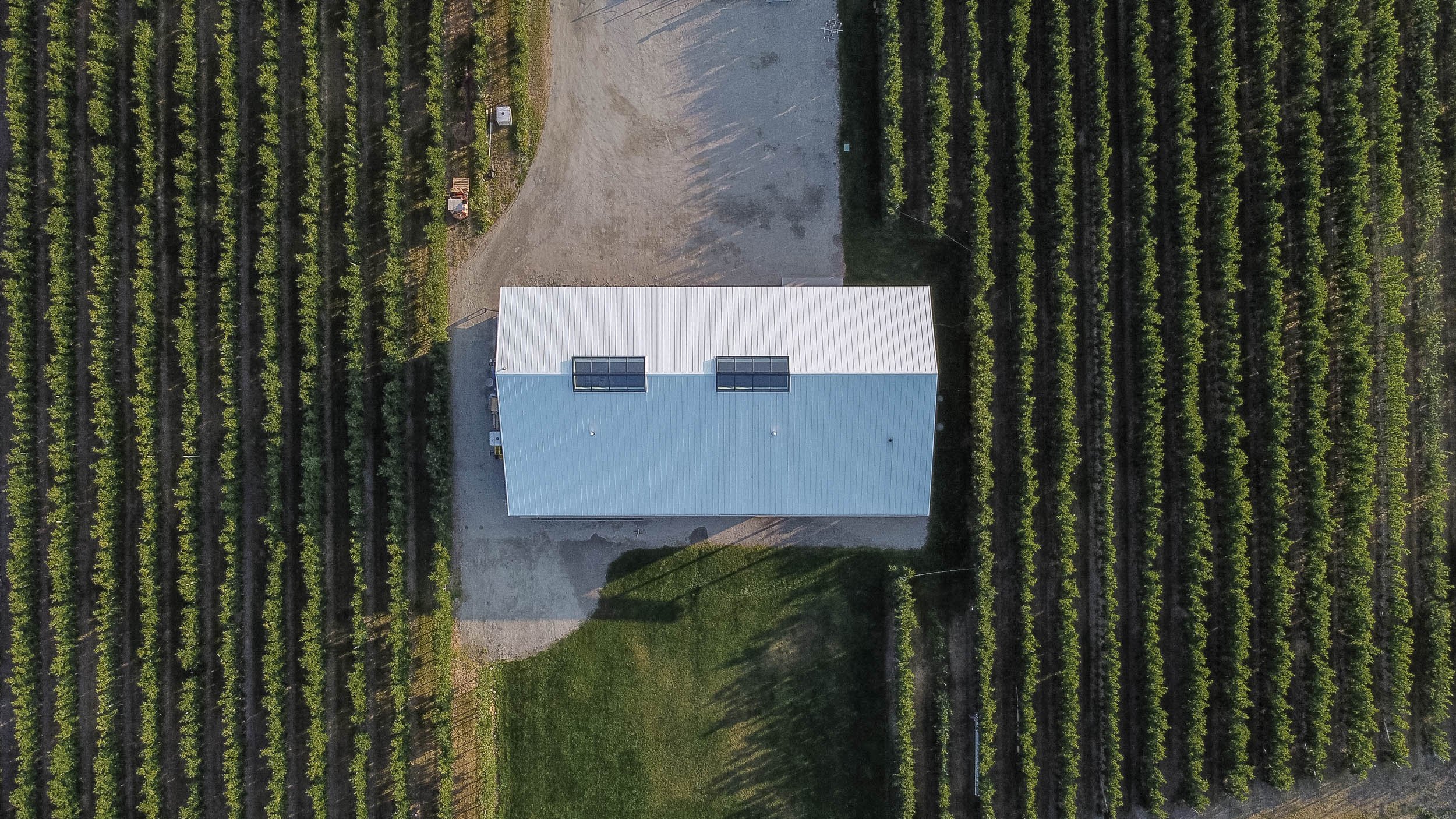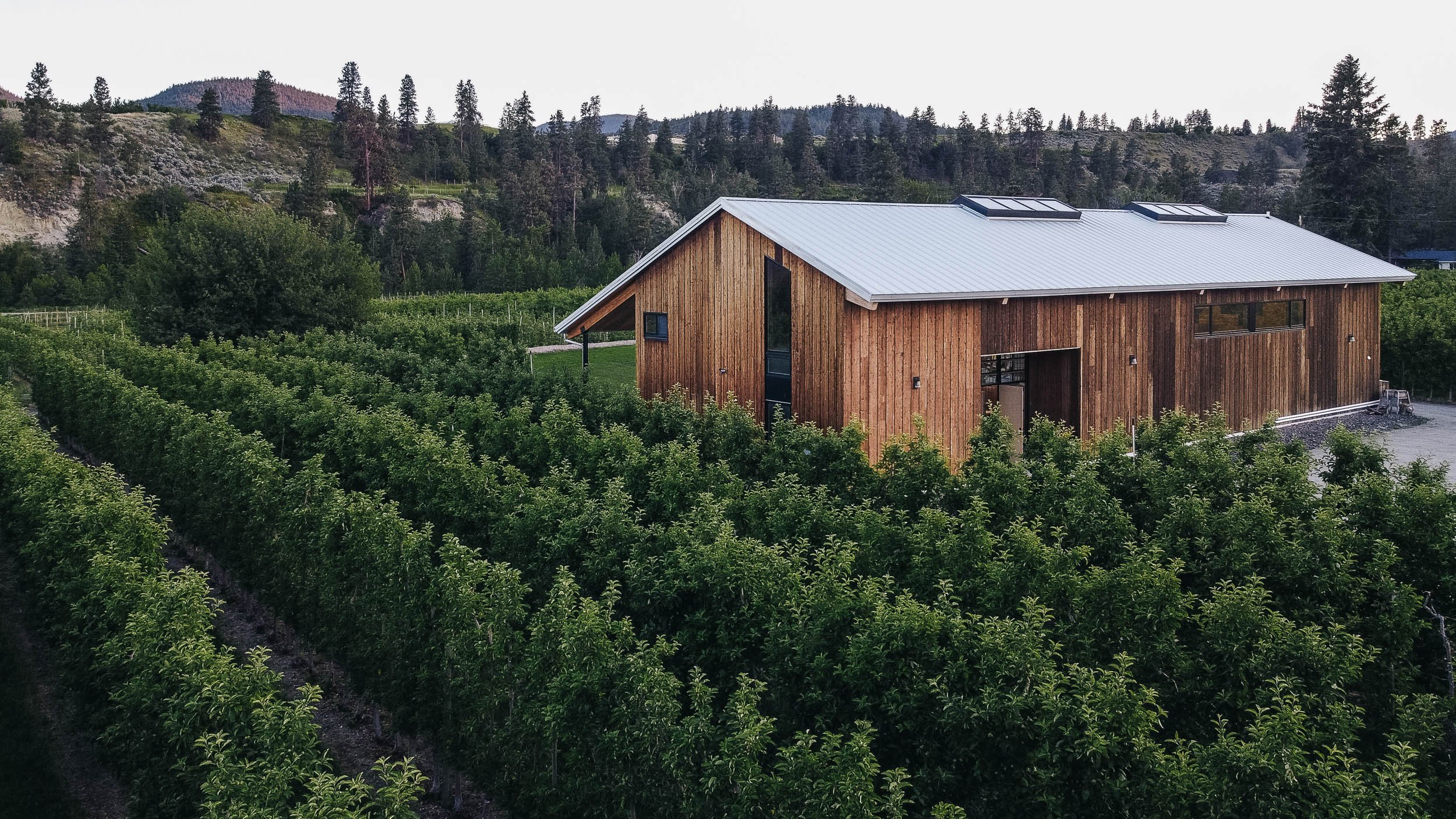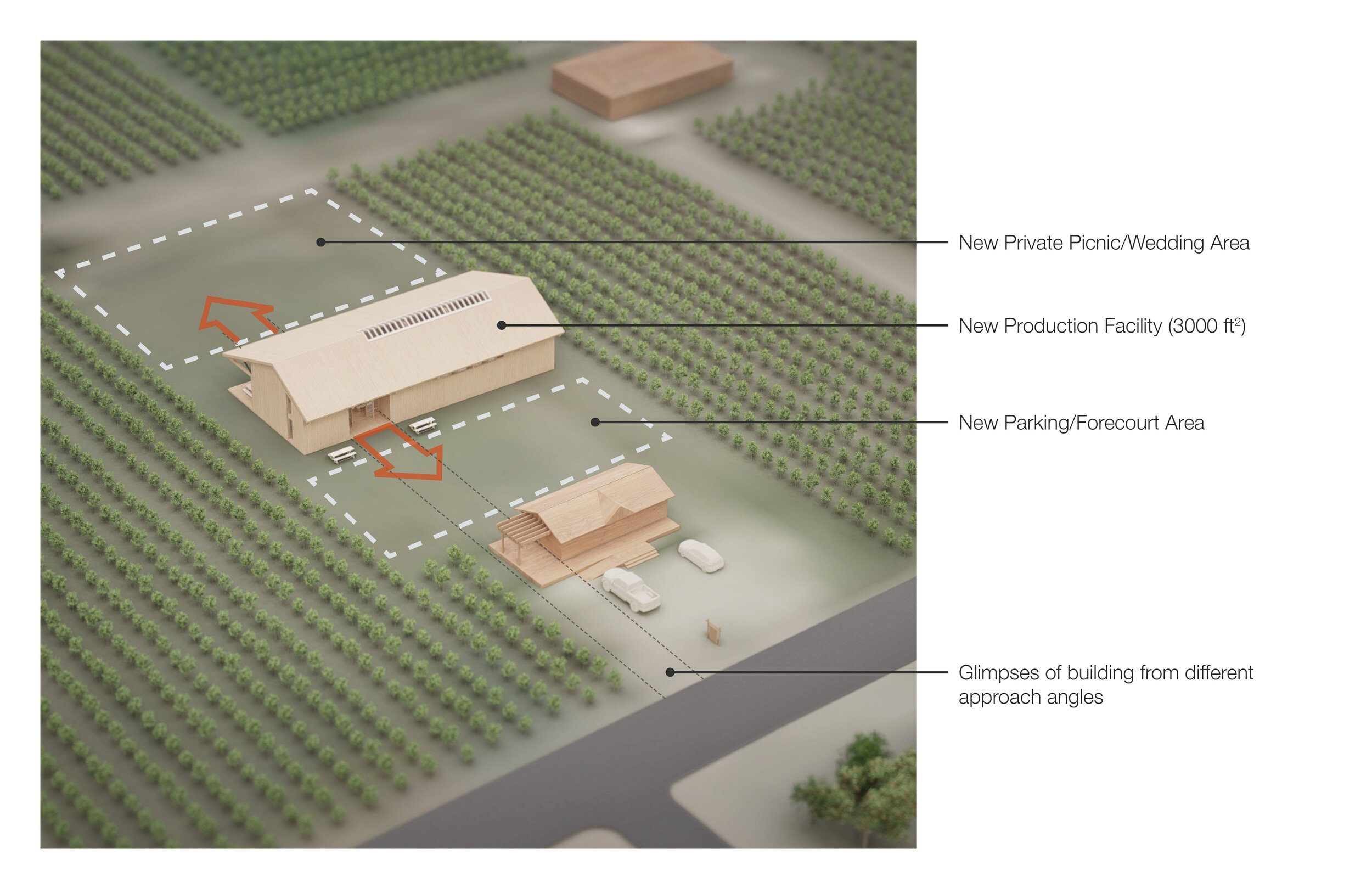Cidery in an Apple Orchard
In the heart of the Okanagan Valley, where apple and cherry orchards are steadily giving way to rows of grapevines, the Cider Barn makes a quiet yet confident case for preserving tree-fruit agriculture. Nestled among apple rows, the structure draws inspiration from the familiar agrarian barns that once dotted the valley, but reinterprets them with crisp contemporary detailing and a pared-back material palette.
From a distance, the barn’s silhouette rises as a landmark, but as visitors approach, the surrounding orchard softens its presence—concealing the lower half of the building so that it slips gently into the residential fabric nearby. This balance between visibility and humility sets the tone for what happens inside.
Programmatically, the Cider Barn acts as both a working hub and a social threshold. It connects the tasting room to an outdoor gathering space at the orchard’s center. In autumn, during the intensity of harvest, the building hums with production—its interior filled with bins of fruit waiting to be pressed. As the seasons shift, so too does the barn’s role: in spring and summer, the same space transforms into an airy, communal venue where visitors linger over cider tastings or attend open-air events shaded by the orchard canopy.
The interior is unexpectedly warm. Walls clad in fir panels glow in daylight that filters through a series of skylights and precisely placed windows. Overhead, a procession of steel-and-wood trusses gives the space both rhythm and openness. Beyond their structural clarity, the trusses nod to the iconic timber trestle bridges that once defined the region’s railway infrastructure.
More than a barn, the structure is a mediator—between tradition and modernity, production and hospitality, community and landscape. It offers a practical home for the work of cidermaking while also creating a welcoming place for people to gather.







