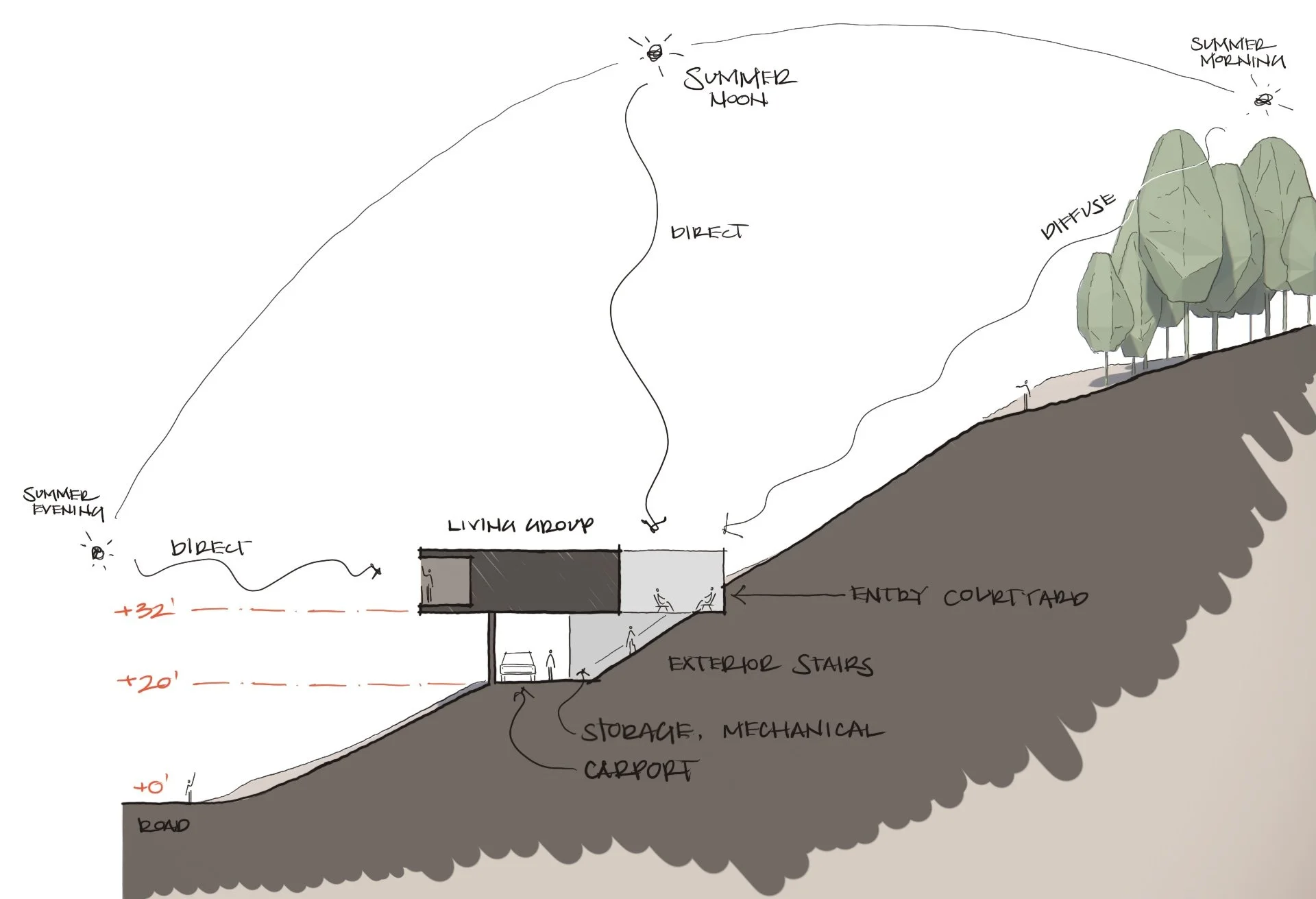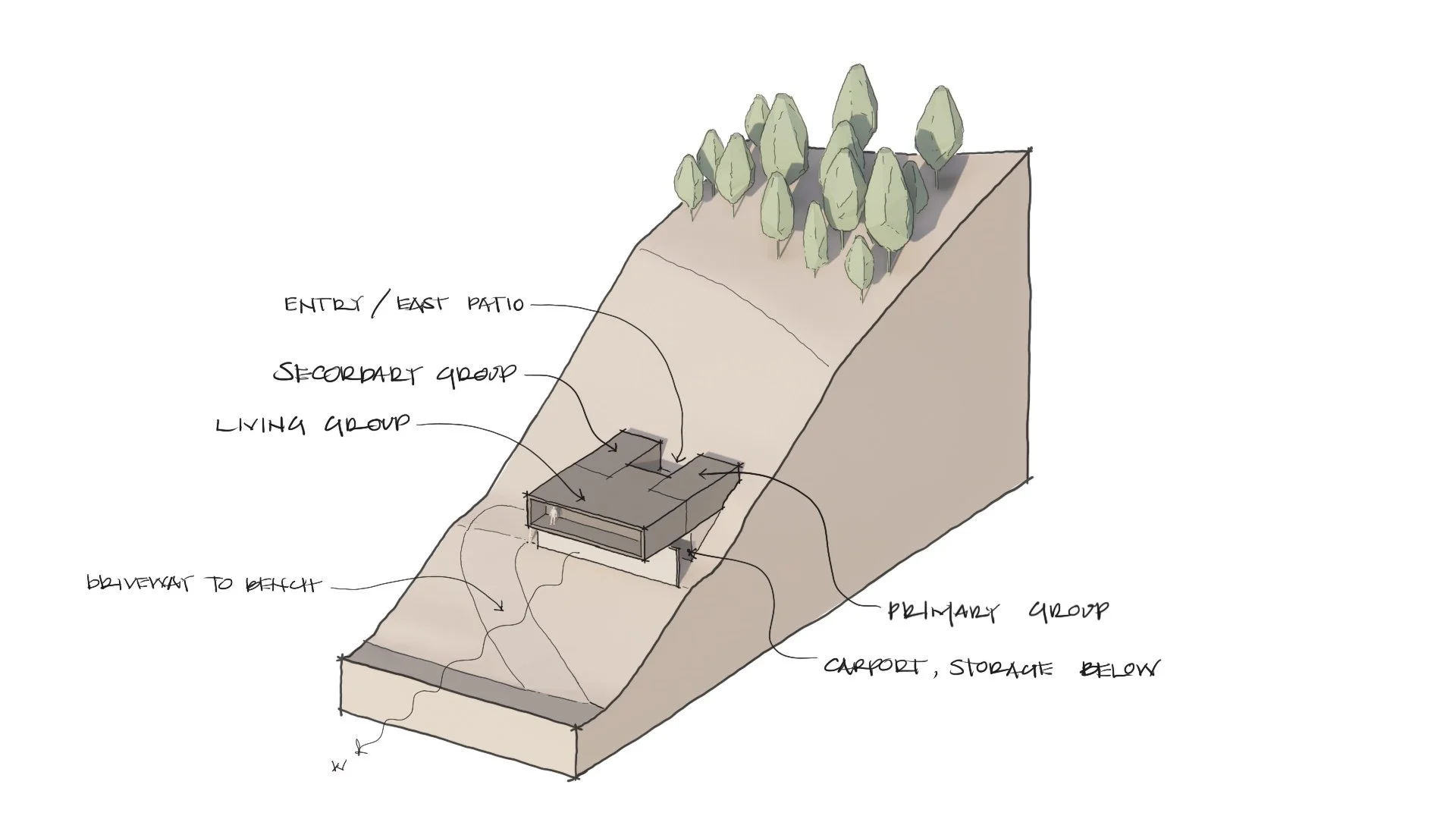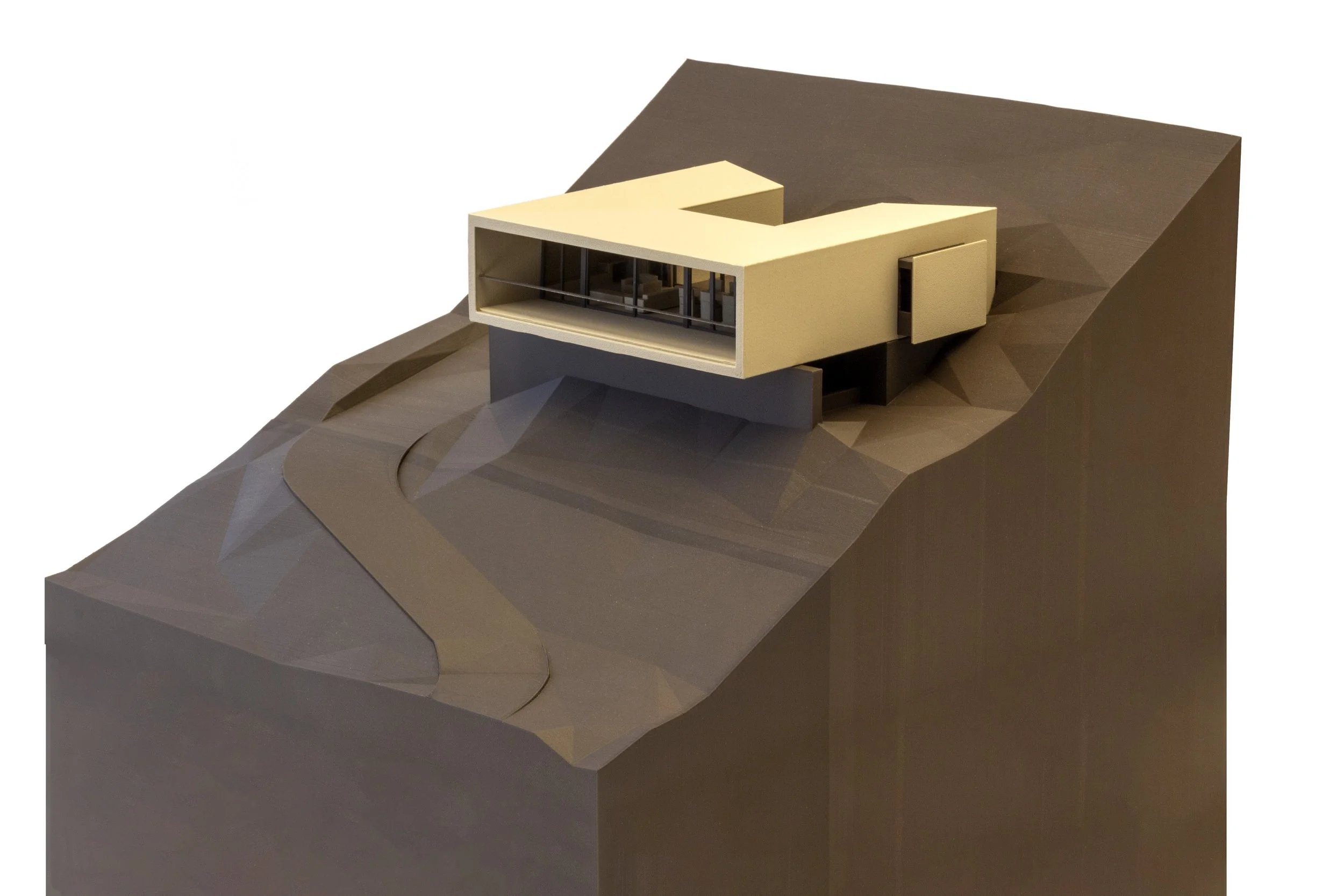Retreat above Arawana Station
The Arawana Retreat explores a minimalist hillside courtyard dwelling through a striking black box cantilevered over a caged stone wall.
Sitting high on the slope, the dark exterior form serves as a bold counterpoint to the interior’s inviting and warm material palette, thereby accentuating the perceptible delineation of the building’s ‘skin’.
Central to its design is the concept of an elevated inner courtyard, around which the private quarters are organized into two distinct wings. This configuration strategically situates the kitchen, dining, and living areas to capitalize on panoramic views, thereby enhancing the dwelling’s spatial experience.
The integration of large sliding glass doors facilitates a seamless connection from the interior courtyard through the dining room to the expansive west patio, effectively extending the living space outdoors in two directions. An extruded ‘shroud’ not only provides shade to the patio but also ensures privacy for the interior living areas.
By incorporating an ‘inner courtyard’ and an ‘outer patio’, the 1300 ft² residence creates an illusion of expansiveness, effectively doubling its perceived size when all sliding doors are opened—an architectural strategy that optimizes spatial efficiency
Blast rock from the excavation finds new life in gabion baskets, forming the distinctive caged stone wall. Locally sourced cedar, charred onsite, adorns the upper volume, imbuing the structure with a sense of place. Concrete usage is minimized, thanks to the cantilevered structure, showcasing a thoughtful approach to material selection and resource conservation.





